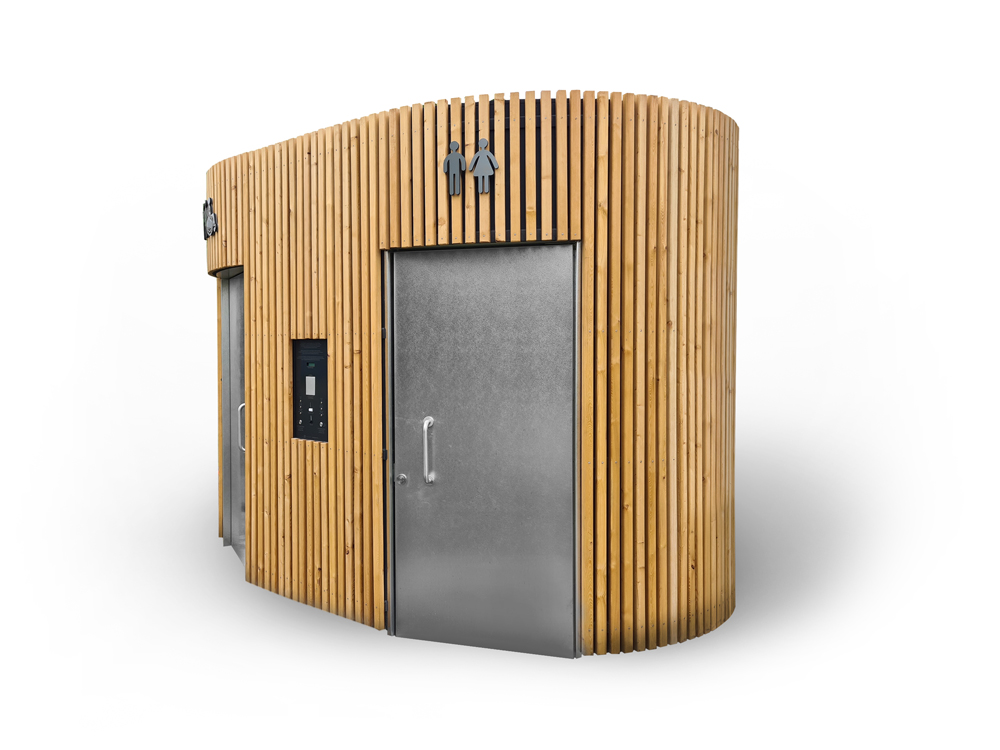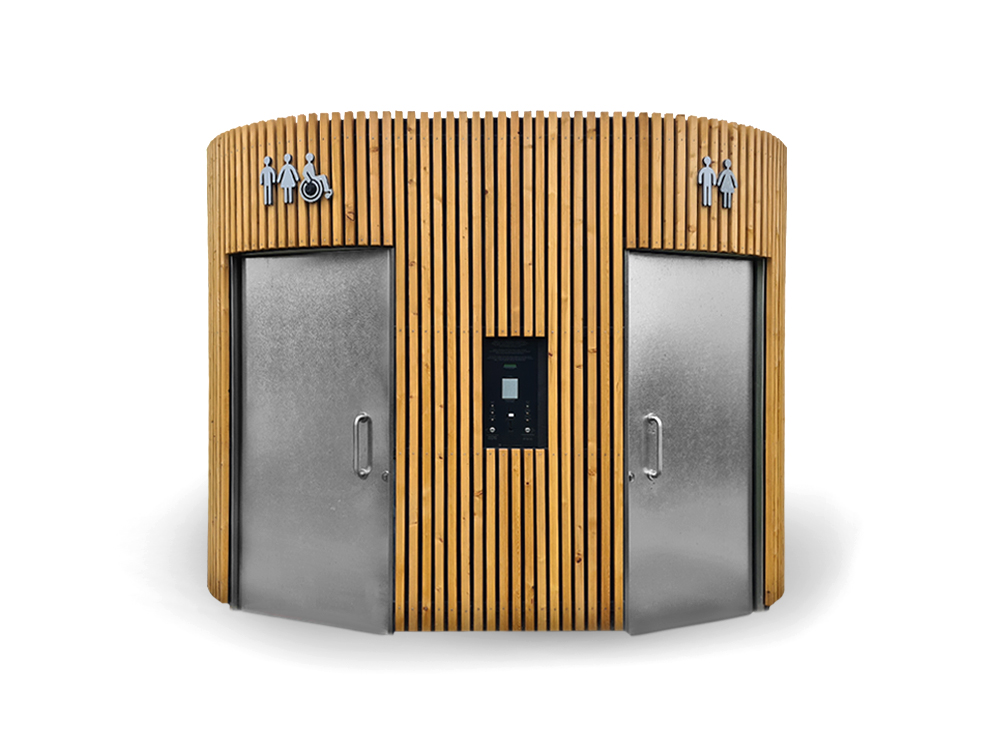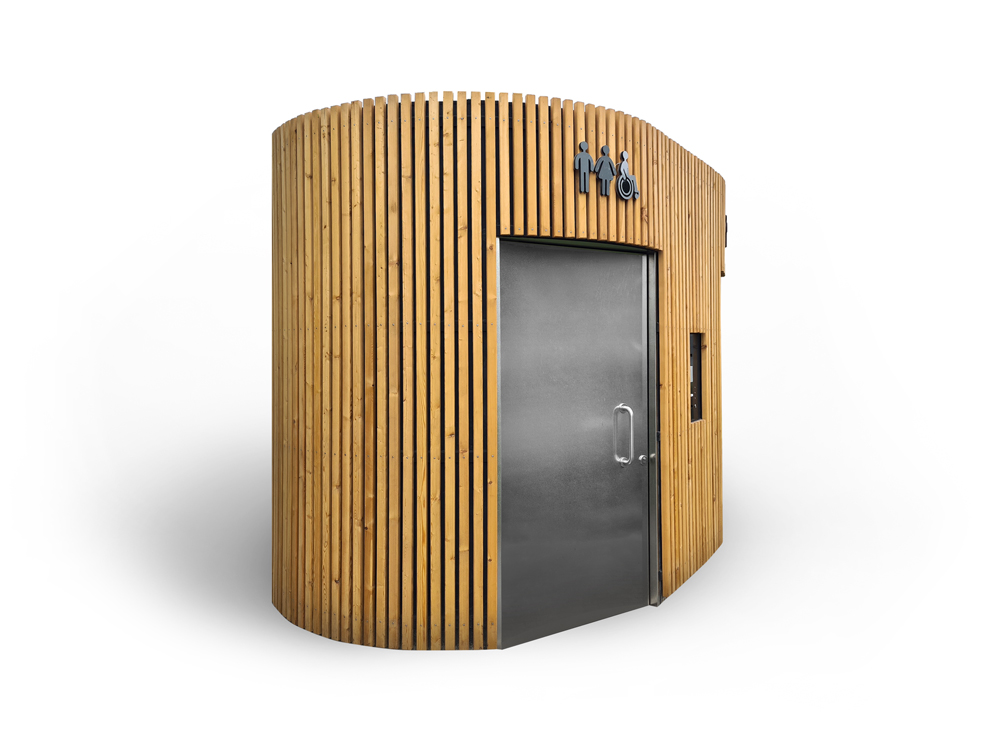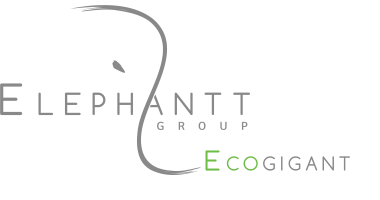Two-stall oval automatic public toilet:
- designed for people with disabilities,
- automatic washbasin,
- contactless proximity buttons,
- sanitary elements made of high quality stainless steel,
- interior made of granite tiles, grit tiles and stainless steel.
We look forward to assisting you with the product catalogue and other details: info@ecogigant.pl +48 783 783 461
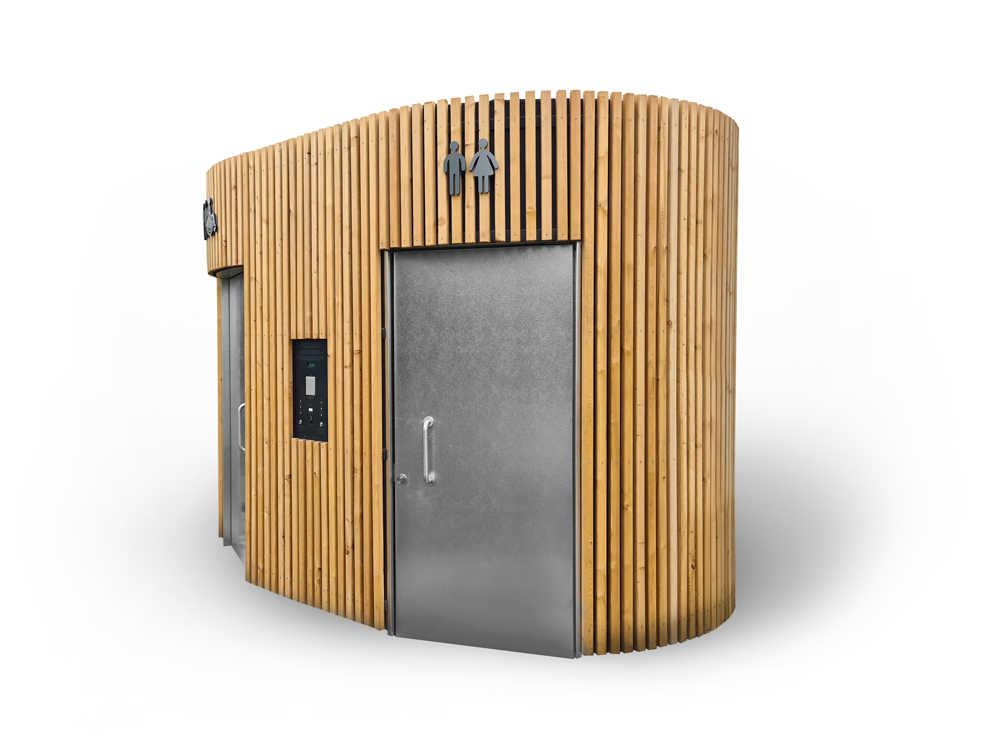
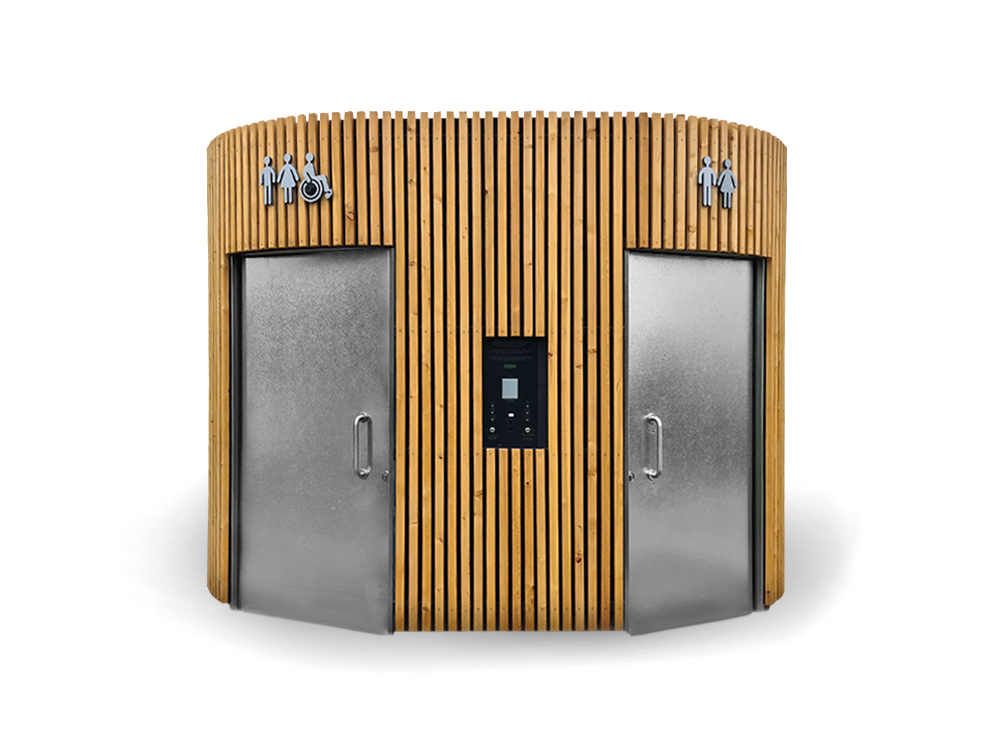
Opcje elewacji
- Granite slabs
- Grit tiles
- Ceramic tiles
- Natural Stone
- Wood
- Corten sheet metal
- Mirror sheet metal
- Decorative plaster
- Metalwork
We will assist you at every stage from the early project, through permits, to the execution of the investment.
